Step by Step – Our Design Process
We pride ourselves on having some of the most advanced and accurate surveying and 3D CAD software on the market. The photographs below, taken from a job earlier in the year show how we ‘build’ our handrails on existing geometry, and ensure it fits first time.
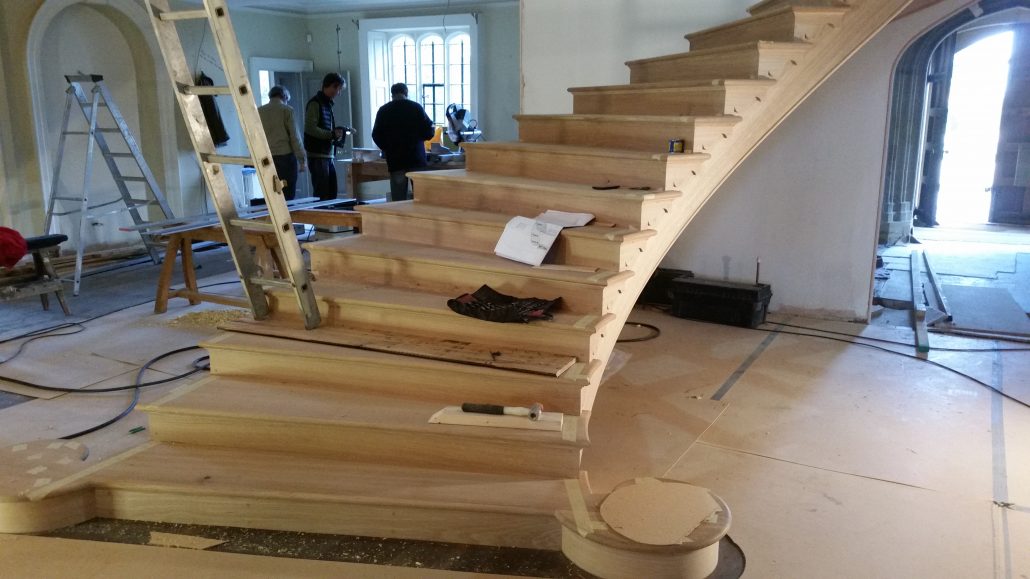
STEP 1 – DIGITAL SURVEY OF INSTALLED STAIRCASE
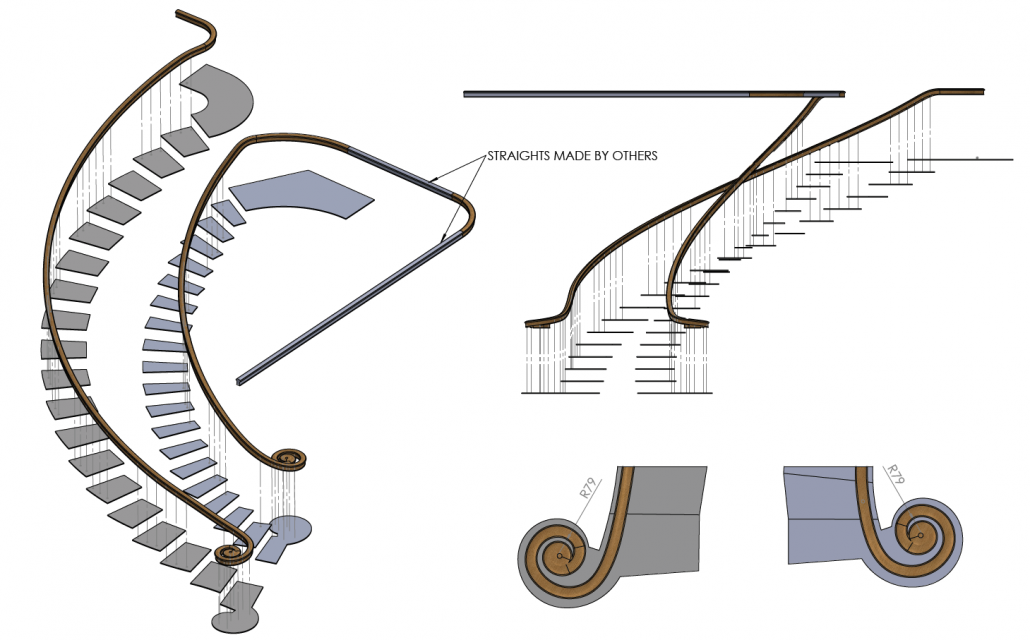
STEP 2 – TECHNICAL DRAWINGS
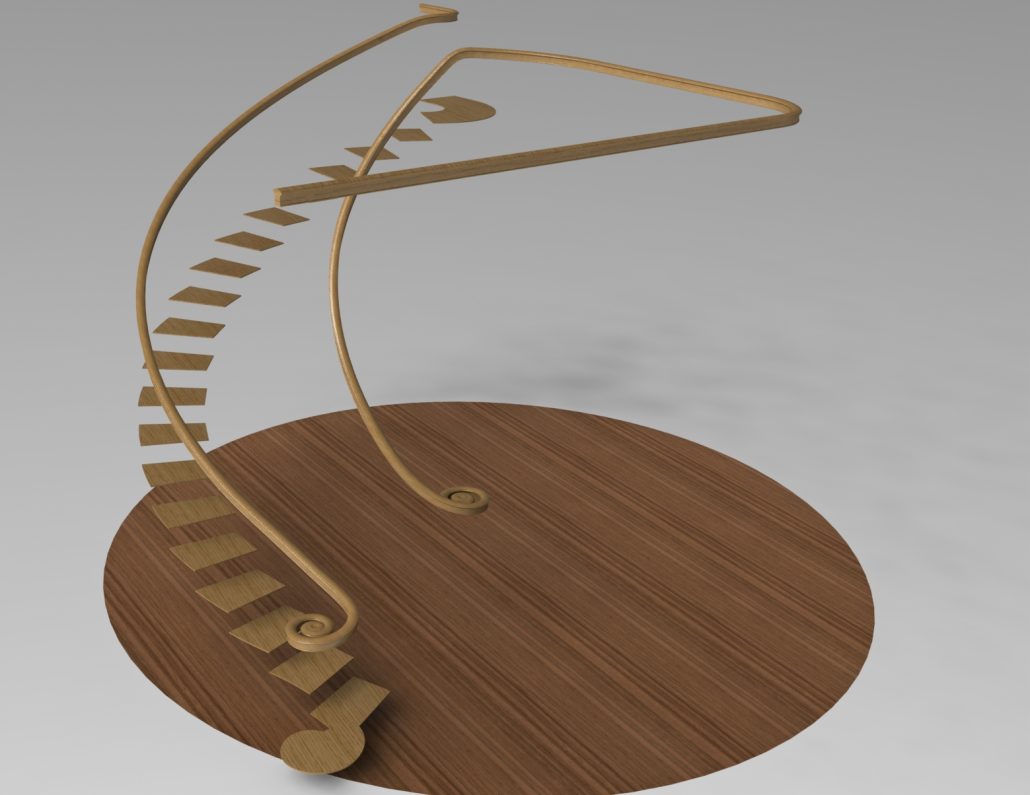
STEP 3 – 3D VISUALS
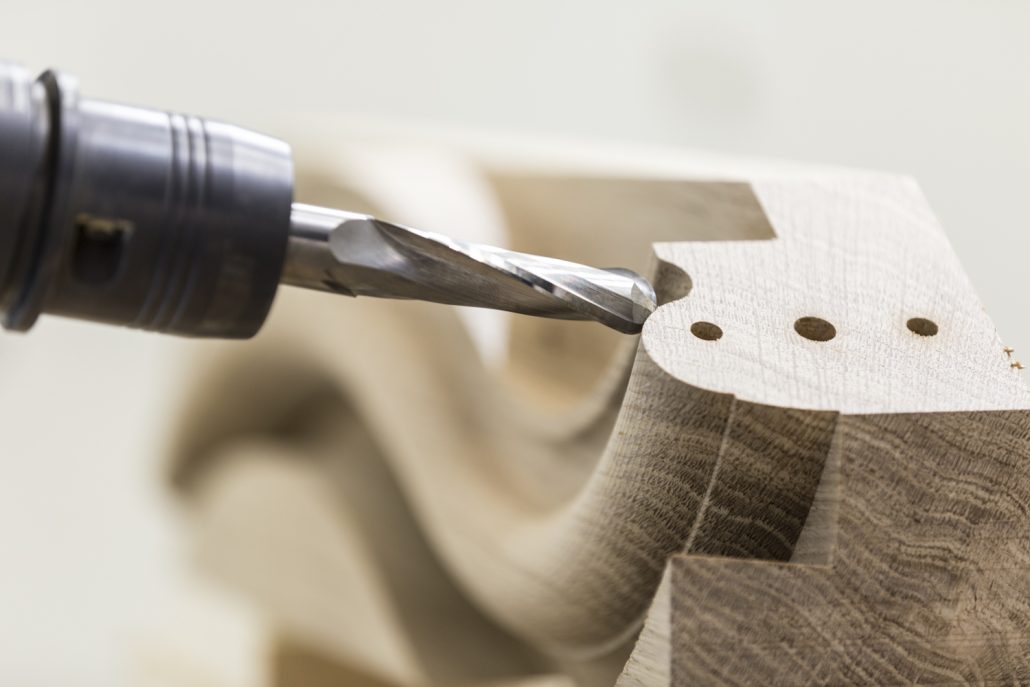
STEP 4 – CNC MANUFACTURE
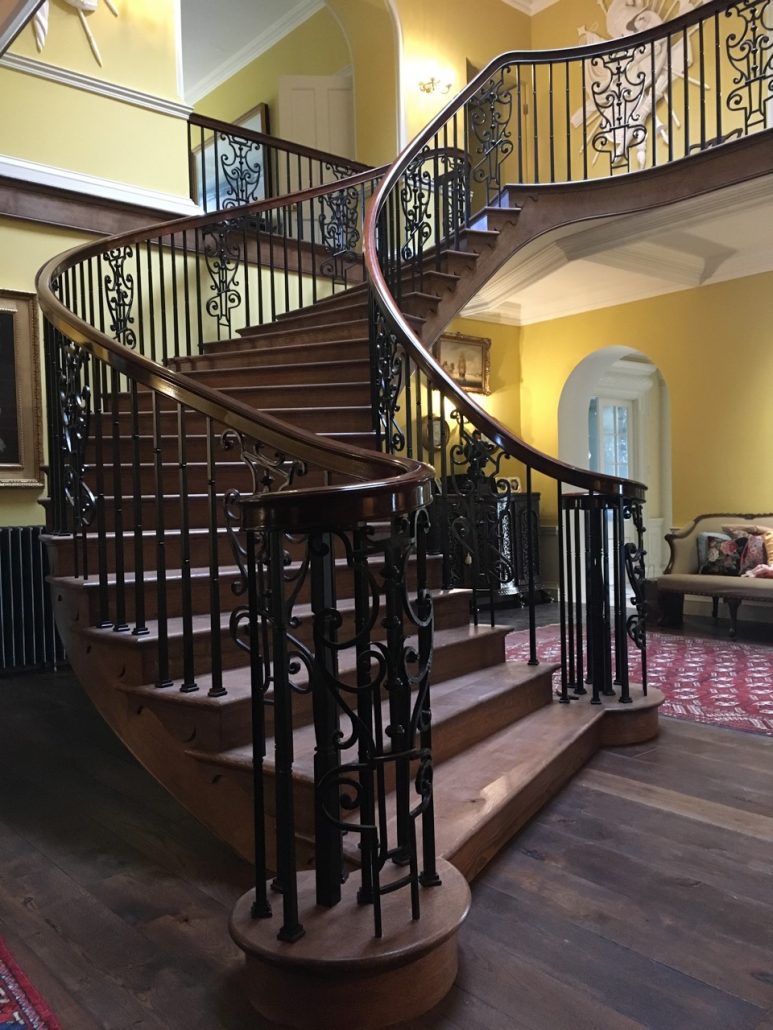
STEP 5 – INSTALLATION
For more information, see what we do here, or give us a call anytime.

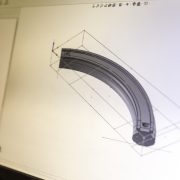


Leave a Reply
Want to join the discussion?Feel free to contribute!