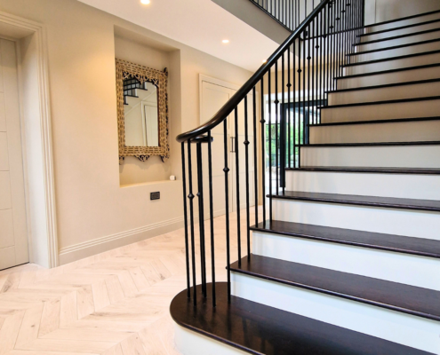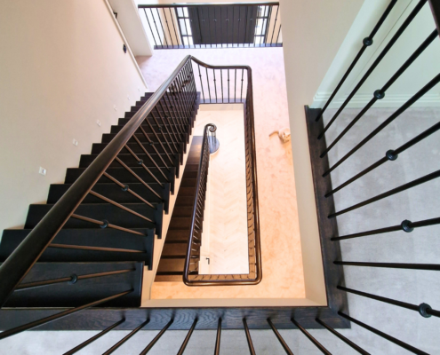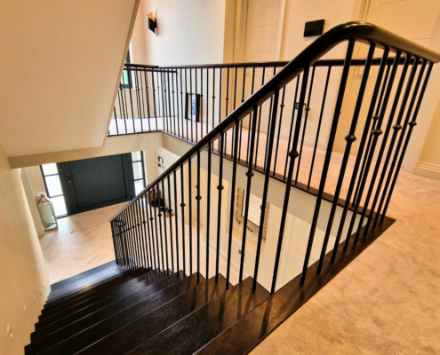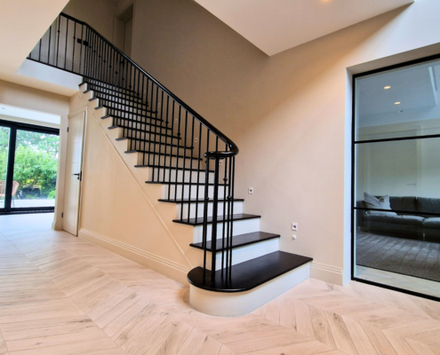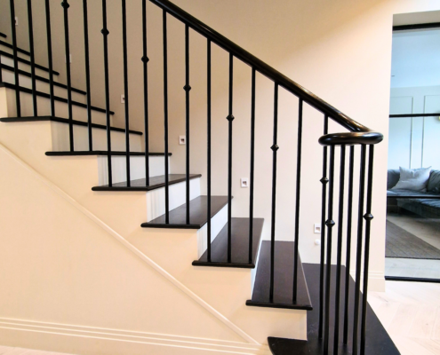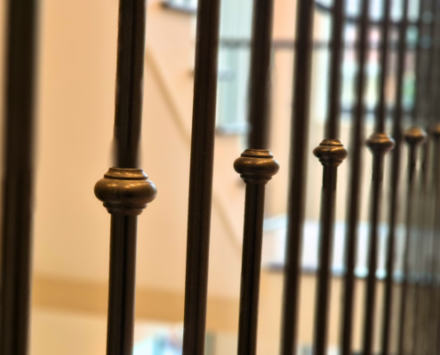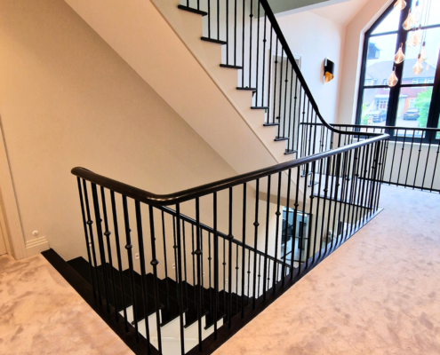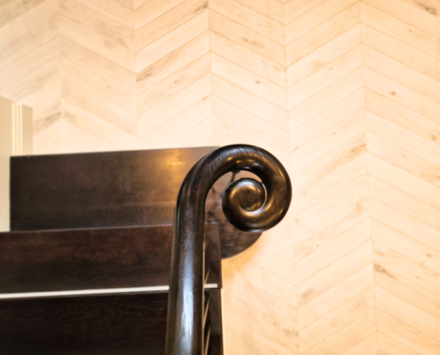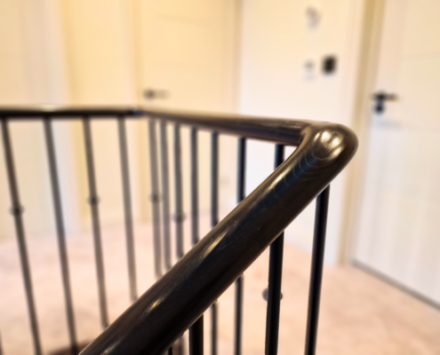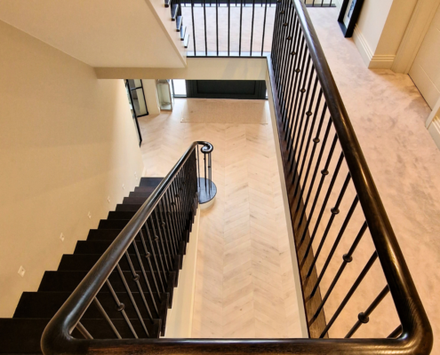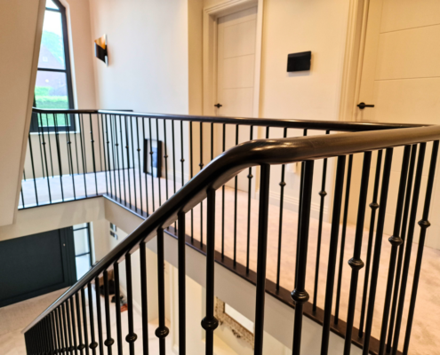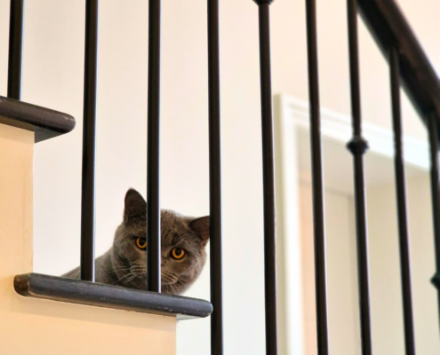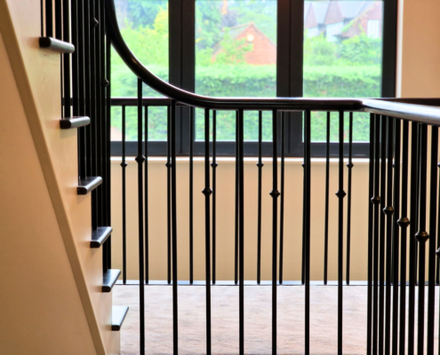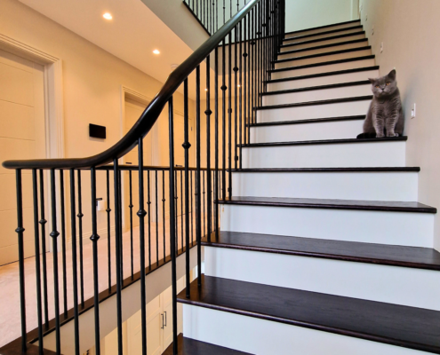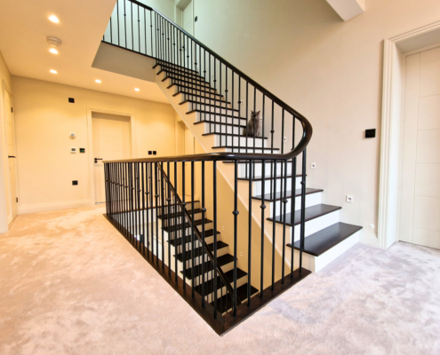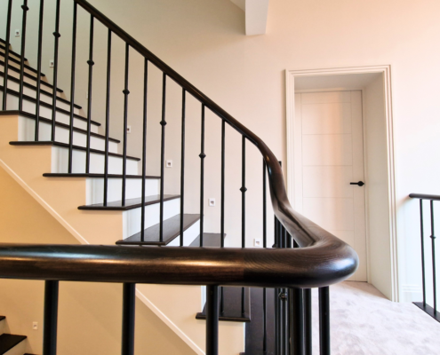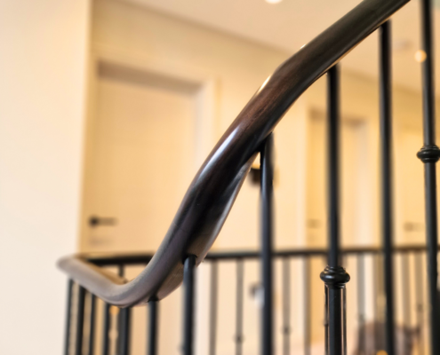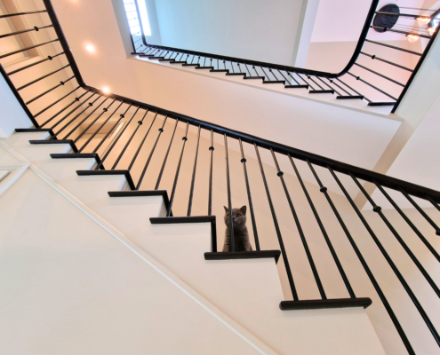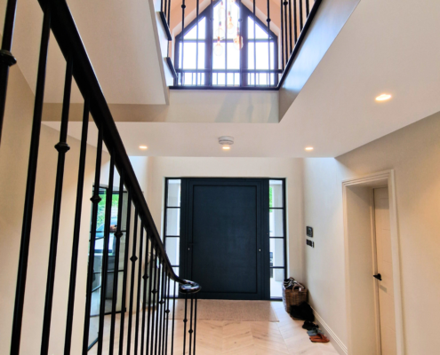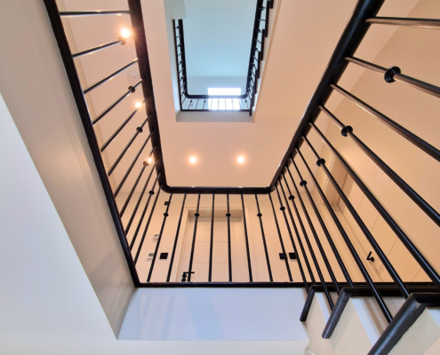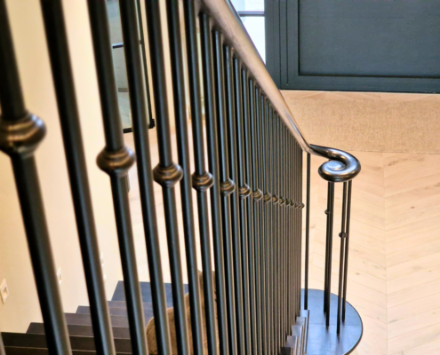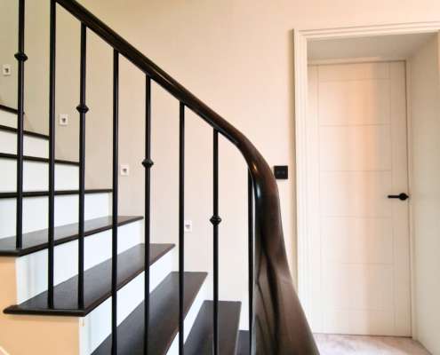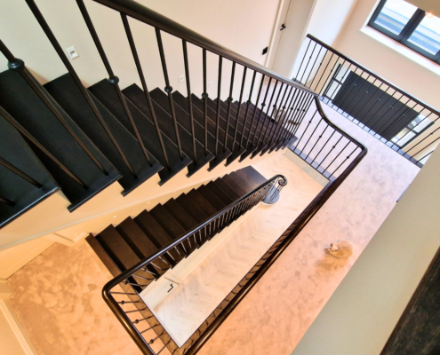Alderton
Residential Property
This contemporary balustrade design was a small part of an impressive refurbishment project in Essex. Our task was to manufacture and install two flights of bespoke steel balustrades and continuous wooden handrails for the feature staircase, which traverses three floors. This stunning staircase became the focal point of the residence, leaving a lasting impression on anyone who entered the home.
Project Description:
Given that the staircase was the defining feature of the home and the first thing guests encountered upon entry, high quality was paramount. Our design process began with a 3D survey of the timber-clad concrete staircase, as no pre-existing drawings were available.
Materials Used:
We chose American Ash for the timber handrails – durable, cost-effective, and with a unique grain even when stained black. The 16mm diameter steel spindles, integral to the design’s aesthetics, were powder-coated and featured decorative ‘collars’ fixed to every other upright.
Design Concept:
The client’s vision for ‘Alderton’ was to create a striking design that seamlessly aligned with modern trends in materials. One of the standout features of this project was the creation of a continuous, curved handrail despite the flights being straight. This posed a unique challenge as it required tight radii to be achieved with the handrail centerline.
Manufacturing and Installation:
We engineered the handrails with pre-machined holes on the underside to seamlessly align with corresponding holes in the concrete stairs, creating a clean finish with no welding or steel core rail. Our dedicated installation team completed in just over a week. Thanks to our unique design and fixing method, there was no need for newel posts to ensure structural stability.
For enquiries or more information, please contact us.

