3D CAD Specialists
We are the leading handrail and balustrade specialist in the UK, setting the industry standard when it comes to the production of bespoke timber handrails. Our dedicated in-house design and surveying team produce detailed technical drawings, unrivaled in presentation and attention to detail.
What Makes Handrail Creations Stand Out?
Unlike many in the industry, the Handrail Creations team doesn’t just make handrails, they create balustrade solutions tailored to each client’s unique vision. This is achieved by our robust process which starts with client meetings and physical samples at the pricing stage.
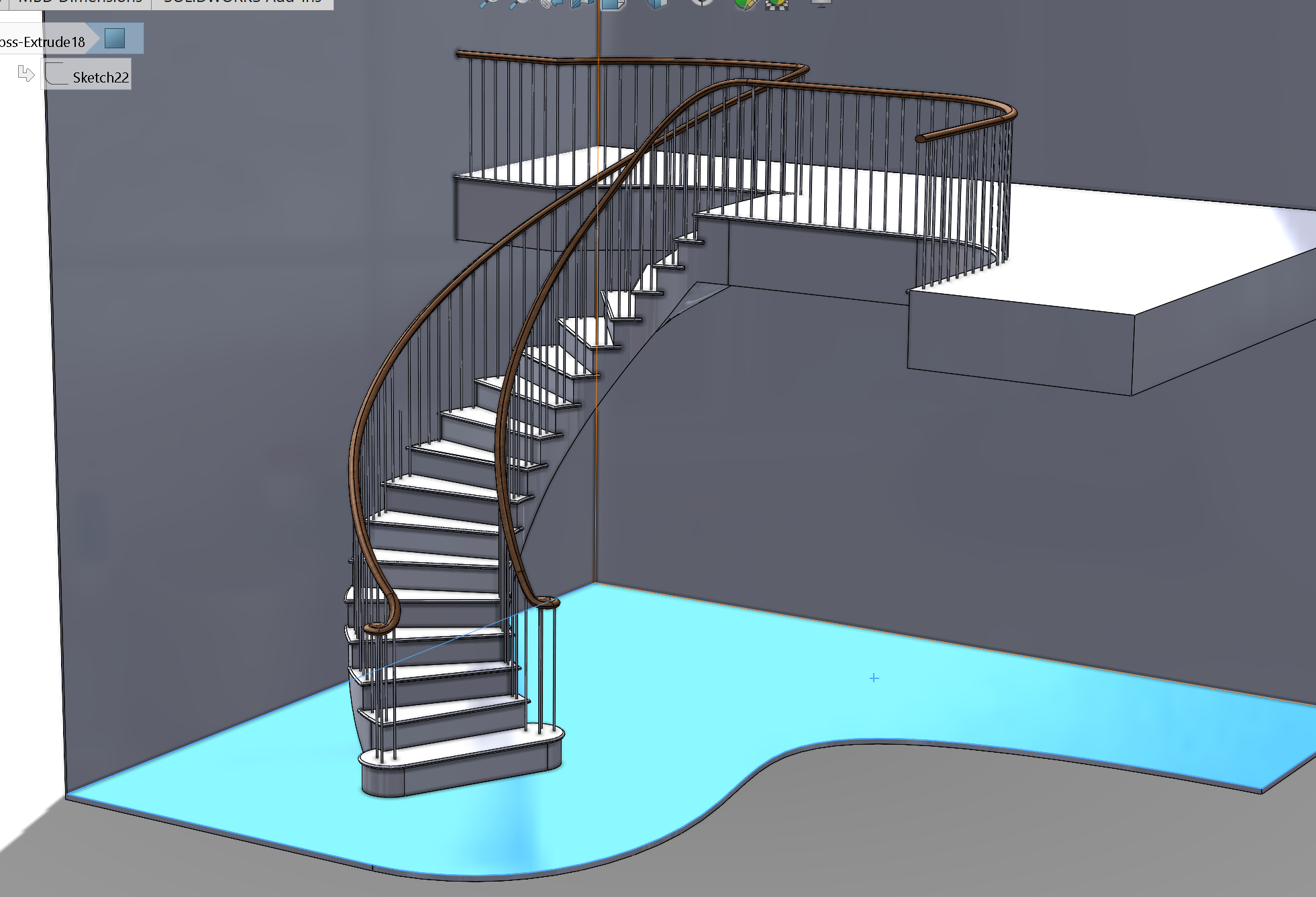
The Role of 3D Surveys
We have an advanced method of capturing the precise dimensions of a staircase – perfect if no drawings are available (e.g. concrete staircase cast in situ, or refurbishment of an old staircase). This technology allows us to produce an accurate model of the space where the handrail or balustrade will be installed, ensuring a flawless fit and finish.
3D surveys also offer the advantage of being able to identify and address potential installation issues before they arise. This proactive approach saves time and minimises disruptions during the installation process.
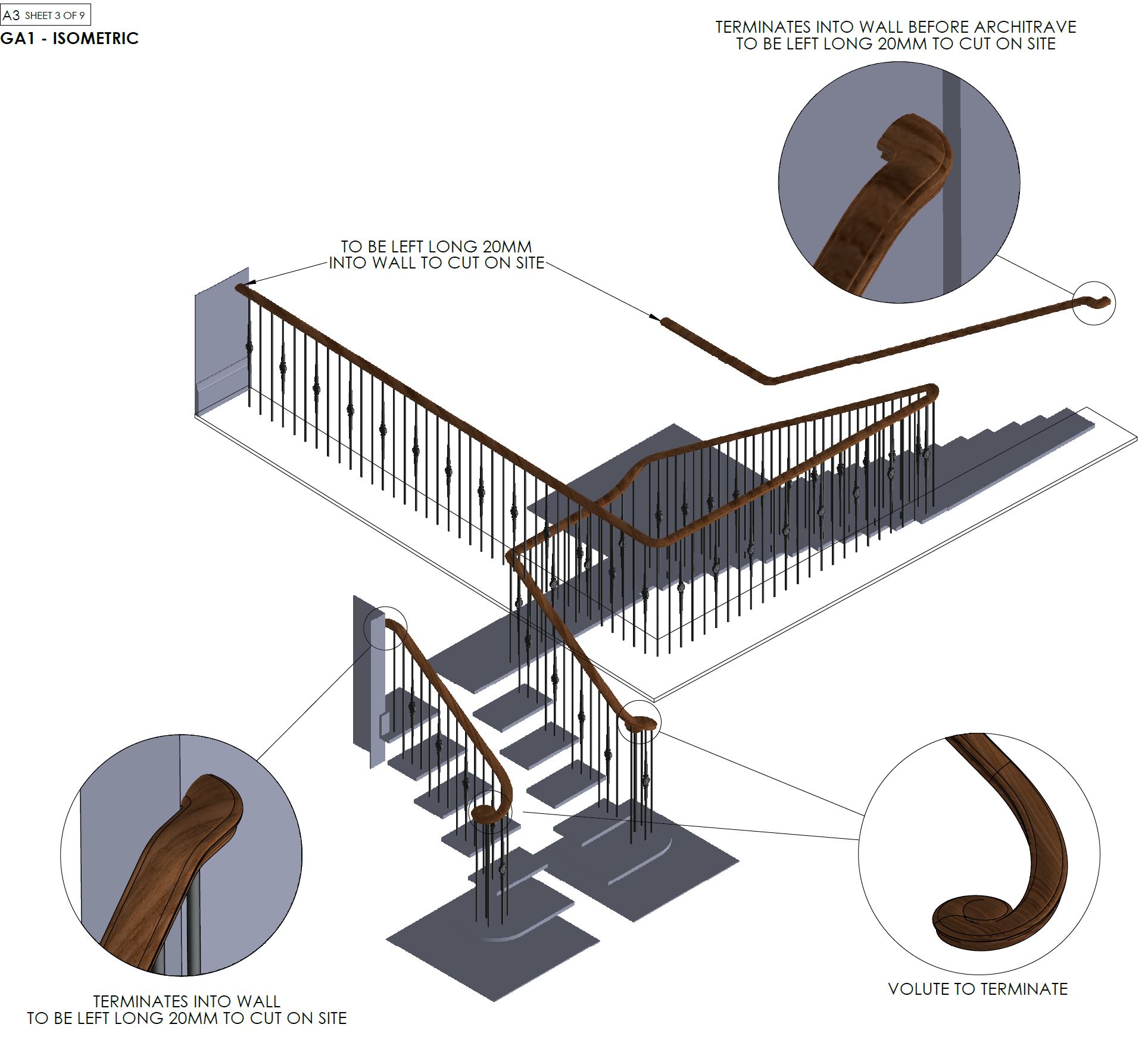
Examples of Our Work
In a recent residential project, the team designed a bespoke handrail for a modern, curved staircase. After a 3D survey of the concrete stairs, the team was able to produce a highly detailed and accurate 3D model of the staircase, which was then used to create the final handrail design – complying with building regs, offering isometric views, and demonstrating the tangent handrail centreline.
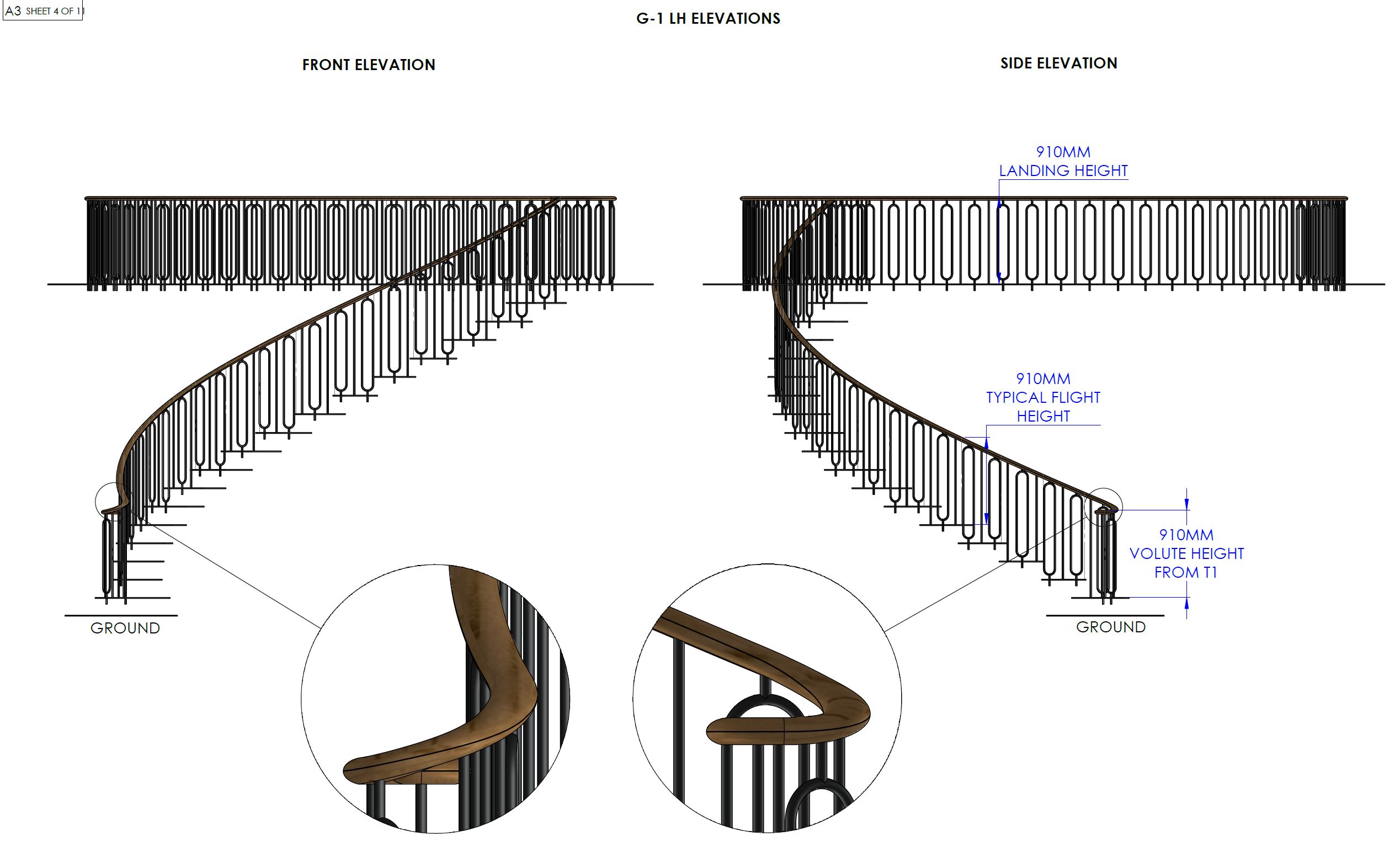
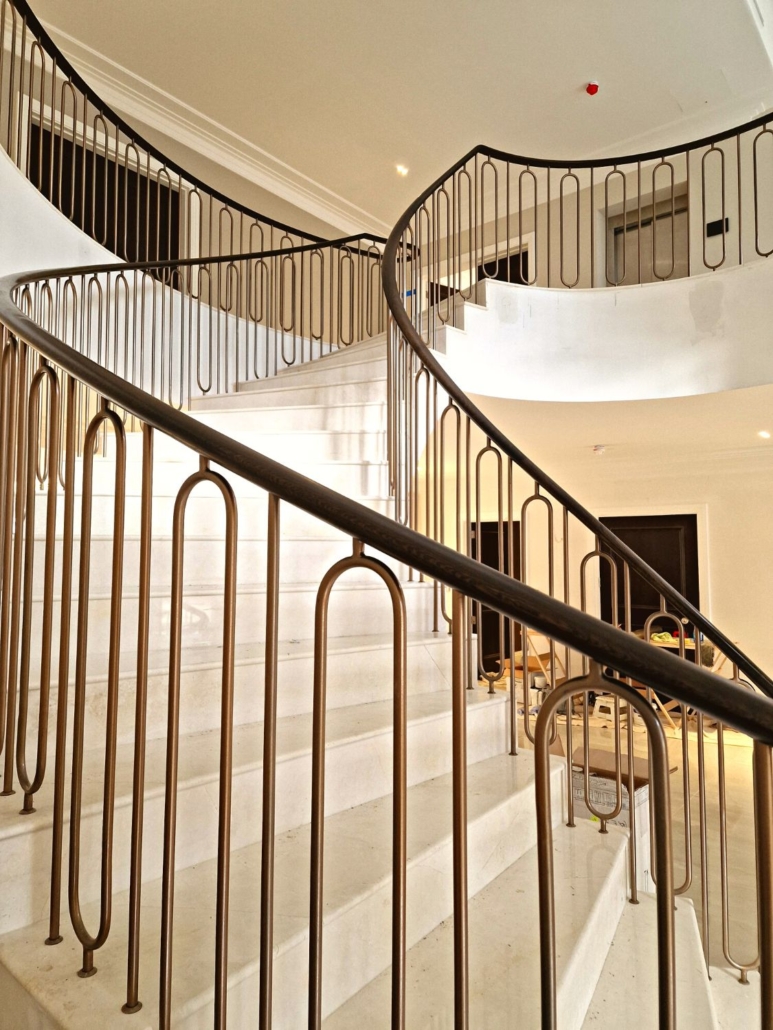
For our Physic Place project, We were tasked with designing a unique balustrade for a large, multi-storey office building. The drawings produced by the team showcased the design from multiple angles, providing a comprehensive visual guide for the manufacturing and installation process. A 3D survey of the office space allowed the team to ensure a perfect fit for the bespoke balustrade.
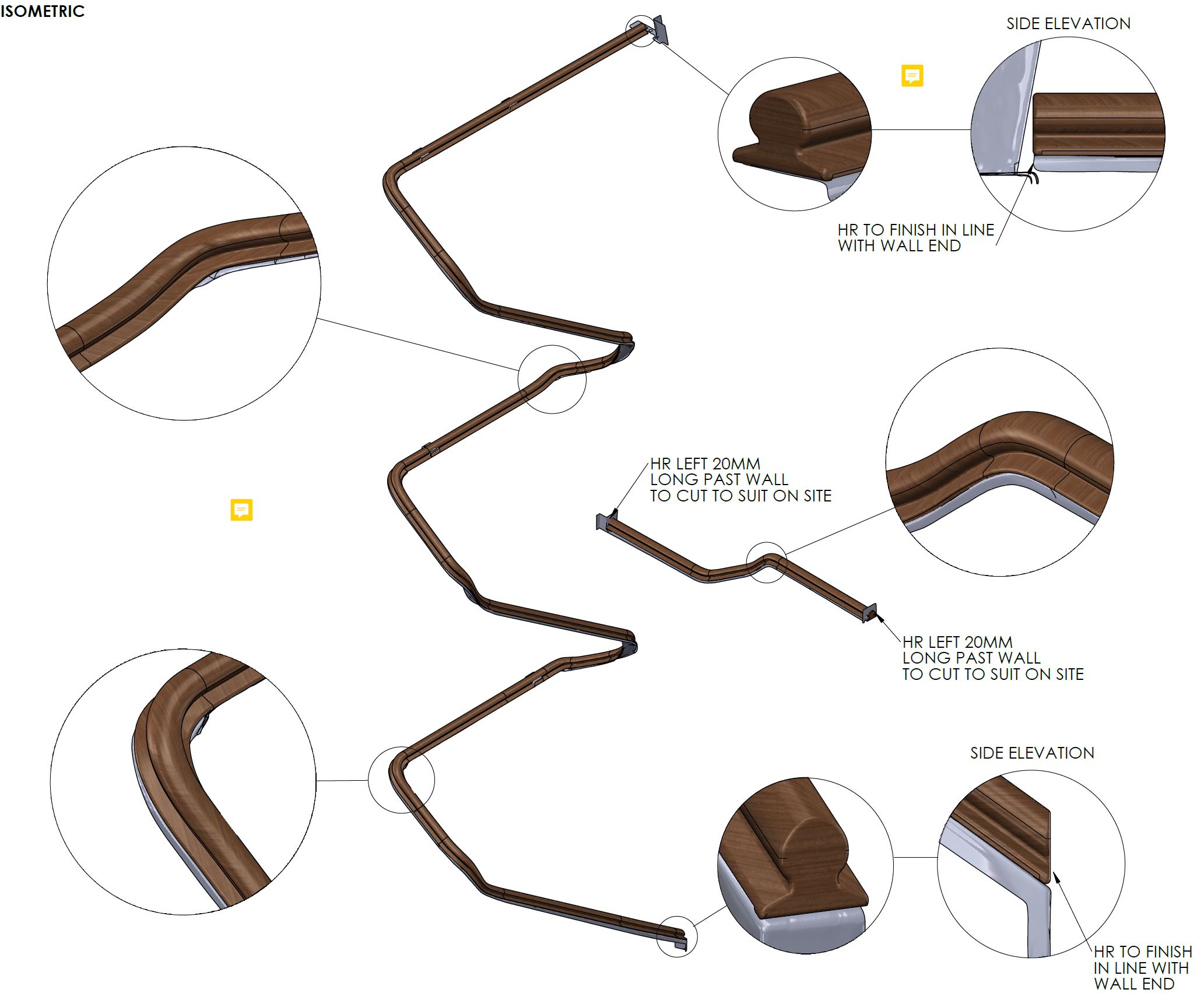
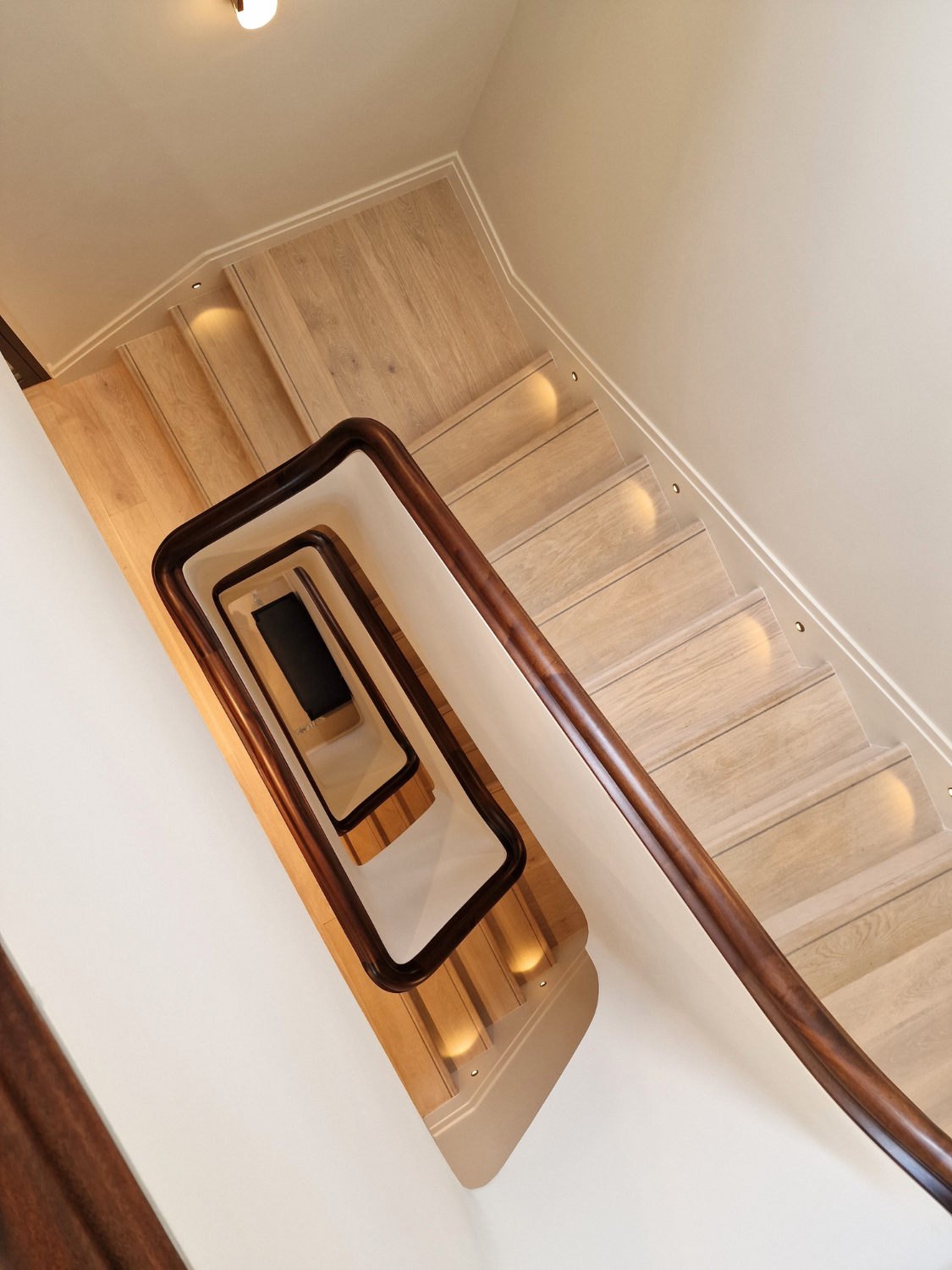
We stand head and shoulders above the rest in the industry. Our commitment to customer service, meticulous detailing, and use of innovative technology sets them apart. Our detailed technical drawings and 3D surveys ensure a smooth project flow from design through to installation, resulting in handrails and balustrades that are not just functional but are true works of art.

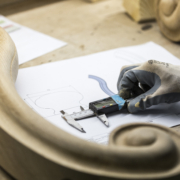


Leave a Reply
Want to join the discussion?Feel free to contribute!